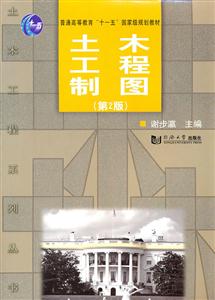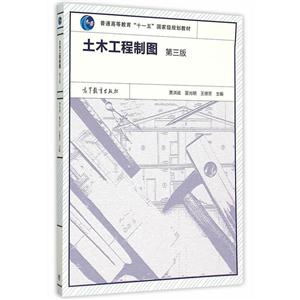
作者:王宁,赵莉香,杨万理编著
页数:98页
出版社:西南交通大学出版社
出版日期:2017
ISBN:9787564356972
电子书格式:pdf/epub/txt
内容简介
本书是为满足双语教学和全英文授课的一本全英文制图类教材。借鉴欧美国家同类教材的编写方法与习惯,从本国制图类课程教学实际情况出发,编写了本教材。本书共9章,主要内容包括:介绍,制图工具的使用,徒手绘图,几何作图,投影原理,多面正投影法,点、线和面,剖视和断面,轴测投影。本书适合高等学校本科教育土建类、水利类、交通运输类专业工程图学双语或全英文课程的教学使用,也可供其他类型高等教育有关课程的教学使用。
目录
Chapter 1 Introduction 1.1 The Importance of Engineering Drawings 1.2 Engineering Graphics 1.3 CADChapter 2 Use and Care of Drawing Equipment 2.1 Drawing Boards 2.2 T-Square 2.3 Pencils 2.4 Triangles 2.5 Scale 2.6 Compass 2.7 Dividers 2.8 Irregular Curve 2.9 Erasing Shield 2.10 Cautions In The Use of InstrumentsChapter 3 Freehand Sketching 3.1 Why Freehand Sketches
3.2 Freehand Sketching Fundamentals 3.3 Basic Freehand Sketching 3.4 Advanced Freehand SketchingChapter 4 Constructional Geometry 4.1 To Divide a Line 4.2 To Transfer a Polygon 4.3 Pentagon 4.4 Hexagon 4.5 Octagon 4.6 Plane Curves 4.7 Space CurvesChapter 5 Theory of Drawing 5.1 Perspective Drawing 5.2 Principal Views in Orthographic 5.3 Selection of ViewsChapter 6 Orthographic Drawing 6.1 Introduction 6.2 Definitions 6.3 Multiview DrawingsChapter 7 Point, Line, Plane and Solid 7.1 Point 7.2 Line 7.3 Plane 7.4 Auxiliary Views 7.5 IntersectionsChapter 8 SECTION VIEWS 8.1 Introduction 8.2 Section View Process 8.3 Section Lining 8.4 Sections Through Assembled Pieces 8.5 Full Sections 8.6 Offset Sections 8.7 Half Sections 8.8 Broken-Out Sections 8.9 Revolved Sections 8.10 Removed SectionsChapter 9 Axonometric Projection 9.1 Theory of Axonometric Projection 9.2 Isometric Projection 9.3 Isometric Drawing 9.4 Non-Isometric Lines 9.5 Isometric CurvesReference
3.2 Freehand Sketching Fundamentals 3.3 Basic Freehand Sketching 3.4 Advanced Freehand SketchingChapter 4 Constructional Geometry 4.1 To Divide a Line 4.2 To Transfer a Polygon 4.3 Pentagon 4.4 Hexagon 4.5 Octagon 4.6 Plane Curves 4.7 Space CurvesChapter 5 Theory of Drawing 5.1 Perspective Drawing 5.2 Principal Views in Orthographic 5.3 Selection of ViewsChapter 6 Orthographic Drawing 6.1 Introduction 6.2 Definitions 6.3 Multiview DrawingsChapter 7 Point, Line, Plane and Solid 7.1 Point 7.2 Line 7.3 Plane 7.4 Auxiliary Views 7.5 IntersectionsChapter 8 SECTION VIEWS 8.1 Introduction 8.2 Section View Process 8.3 Section Lining 8.4 Sections Through Assembled Pieces 8.5 Full Sections 8.6 Offset Sections 8.7 Half Sections 8.8 Broken-Out Sections 8.9 Revolved Sections 8.10 Removed SectionsChapter 9 Axonometric Projection 9.1 Theory of Axonometric Projection 9.2 Isometric Projection 9.3 Isometric Drawing 9.4 Non-Isometric Lines 9.5 Isometric CurvesReference












