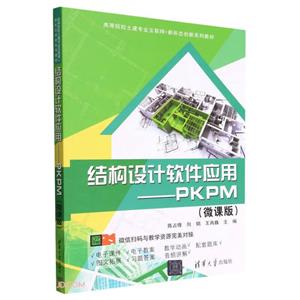
作者:吕杨[等]主编
页数:236页
出版社:中国建筑工业出版社
出版日期:2022
ISBN:9787112281978
电子书格式:pdf/epub/txt
内容简介
所编教材分为两部分,第一部分重点介绍盈建科软件基本操作方法,包括几何模型建立、结构分析参数设置、分析结果判定、施工图设计、基础设计等主要内容;第二部分以框架结构、剪力墙结构、框架-剪力墙结构为例,详细介绍当前主要结构体系工程设计的难点和重点,学生和工程技术人员通过本教材的学习,可以熟练掌握盈建科软件基本操作并完成s新建工程项目的设计工作。本书编写过程中,与盈建科软件公司技术人员进行了充分的沟通、论证,在内容安排、撰写方式、编写审核等方面进行了多次修改,以帮助读者更快地理解和掌握相关内容。
目录
Chapter 1 Introduction
1.1 Software Overview
1.2 Use Steps
1.2.1 New Construction
1.2.2 Procedures for YJK Usage
1.3 Common Function Commands
1.3.1 General Transparent Menu Function
1.3.2 Common Menu of Modules
1.3.3 Automatic Backup of Project Files
1.3.4 Packup
1.4 Structure of the Book
Chapter 2 Establishment of Structural Model
2.1 Axis Grid
2.1.1 Manually Enter the Axis Grid
2.1.2 Parameters Dialog Box for Quick Input Axis Grid
2.1.3 Input DWG Fast Planar Graph Modeling
2.1.4 Form Grid
2.1.5 Axis Name
2.1.6 Axis Display
2.1.7 Modify
2.1.8 Clear Grid
2.2 Floor Layout
2.2.1 General Information
2.2.2 Member Layout
2.2.3 Floor Member Attribute Definition
2.2.4 Eccentric Alignment
2.2.5 Inquire, Display and Modify
2.3 Stairs
2.3.1 Arrange
2.3.2 Contents Automatically Generated in the Stair
2.3.3 Delete Copy and Modify the Stairs
2.4 Floor Slab Layout
2.4.1 Floor Slab Layout
2.4.2 Slab Open
2.4.3 Cantilever Slab
2.4.4 Inter-flr Copy
2.4.5 Slab Inquire
2.5 Application of Load
2.5.1 Introduction
2.5.2 Dead Load
2.5.3 Live Load Input
2.5.4 Wind Load and Seismic Load
2.6 Floor Assembly
2.6.1 Parameter
2.6.2 Floor Assembly
2.6.3 Interfloor Editing
2.6.4 Interfloor Copy
2.6.5 Whole Building Model
2.6.6 Information of Each Floor
2.6.7 Model Check
1.1 Software Overview
1.2 Use Steps
1.2.1 New Construction
1.2.2 Procedures for YJK Usage
1.3 Common Function Commands
1.3.1 General Transparent Menu Function
1.3.2 Common Menu of Modules
1.3.3 Automatic Backup of Project Files
1.3.4 Packup
1.4 Structure of the Book
Chapter 2 Establishment of Structural Model
2.1 Axis Grid
2.1.1 Manually Enter the Axis Grid
2.1.2 Parameters Dialog Box for Quick Input Axis Grid
2.1.3 Input DWG Fast Planar Graph Modeling
2.1.4 Form Grid
2.1.5 Axis Name
2.1.6 Axis Display
2.1.7 Modify
2.1.8 Clear Grid
2.2 Floor Layout
2.2.1 General Information
2.2.2 Member Layout
2.2.3 Floor Member Attribute Definition
2.2.4 Eccentric Alignment
2.2.5 Inquire, Display and Modify
2.3 Stairs
2.3.1 Arrange
2.3.2 Contents Automatically Generated in the Stair
2.3.3 Delete Copy and Modify the Stairs
2.4 Floor Slab Layout
2.4.1 Floor Slab Layout
2.4.2 Slab Open
2.4.3 Cantilever Slab
2.4.4 Inter-flr Copy
2.4.5 Slab Inquire
2.5 Application of Load
2.5.1 Introduction
2.5.2 Dead Load
2.5.3 Live Load Input
2.5.4 Wind Load and Seismic Load
2.6 Floor Assembly
2.6.1 Parameter
2.6.2 Floor Assembly
2.6.3 Interfloor Editing
2.6.4 Interfloor Copy
2.6.5 Whole Building Model
2.6.6 Information of Each Floor
2.6.7 Model Check















